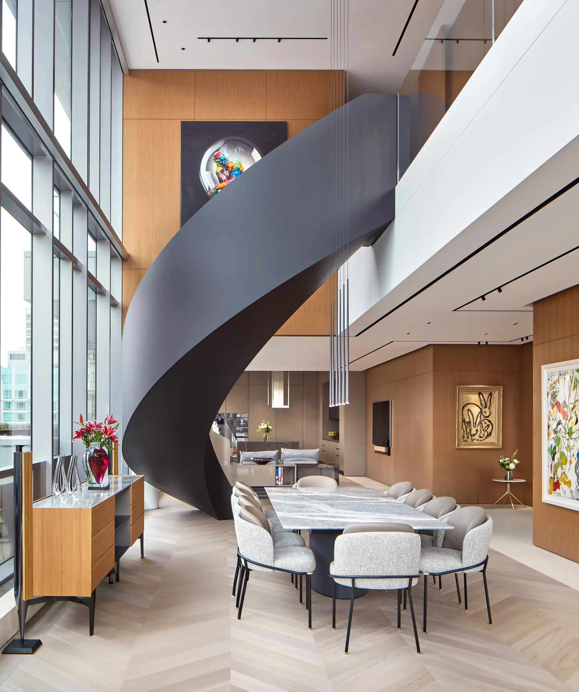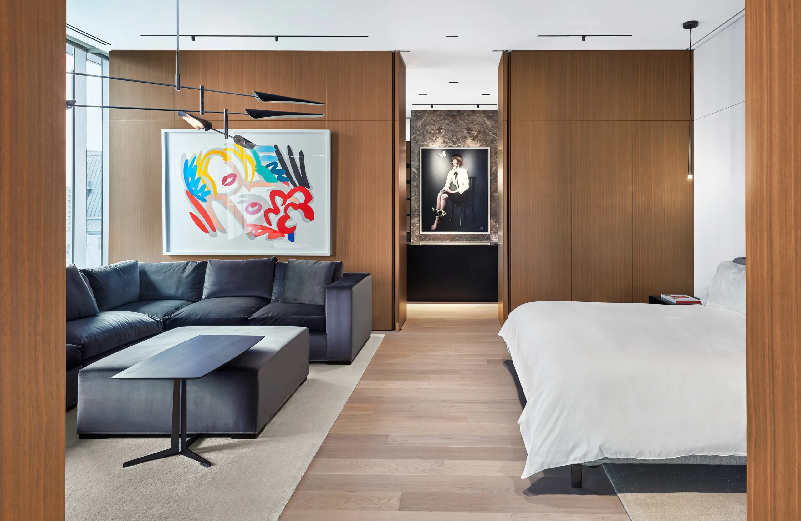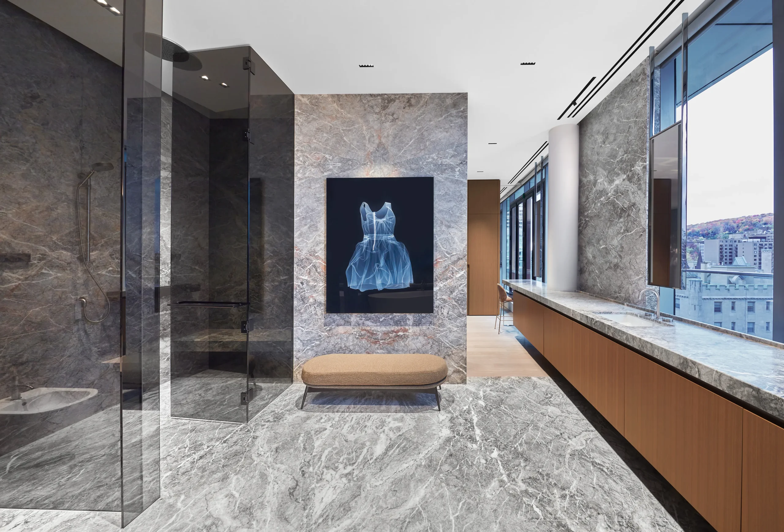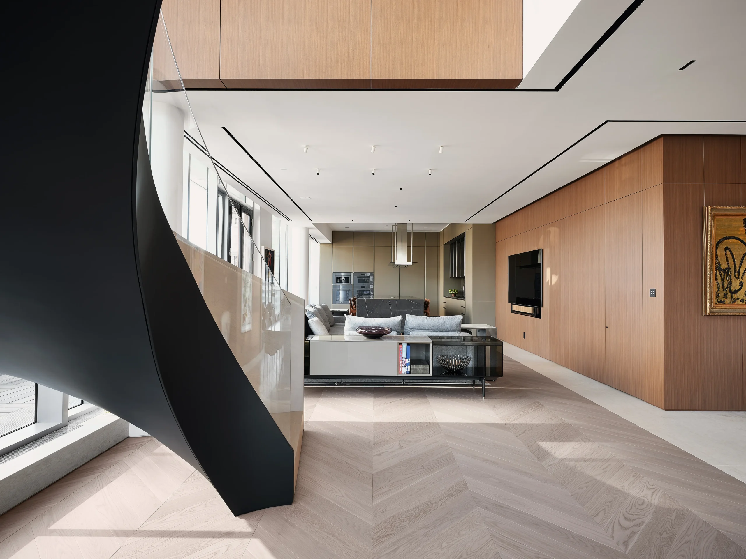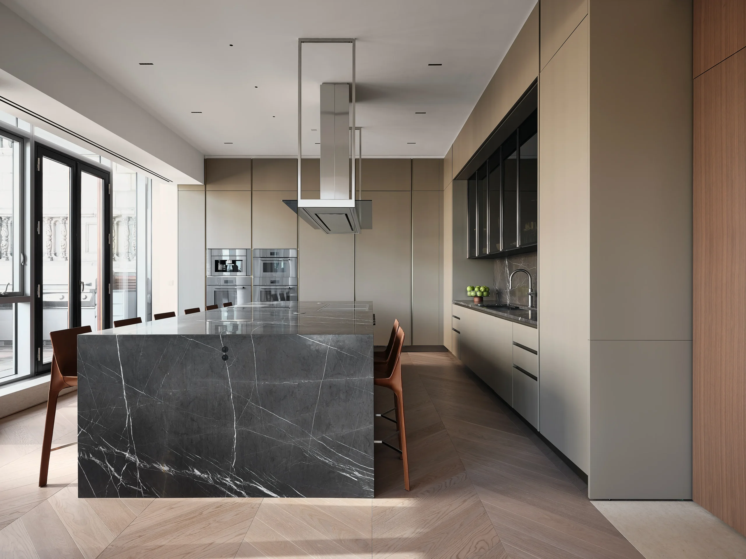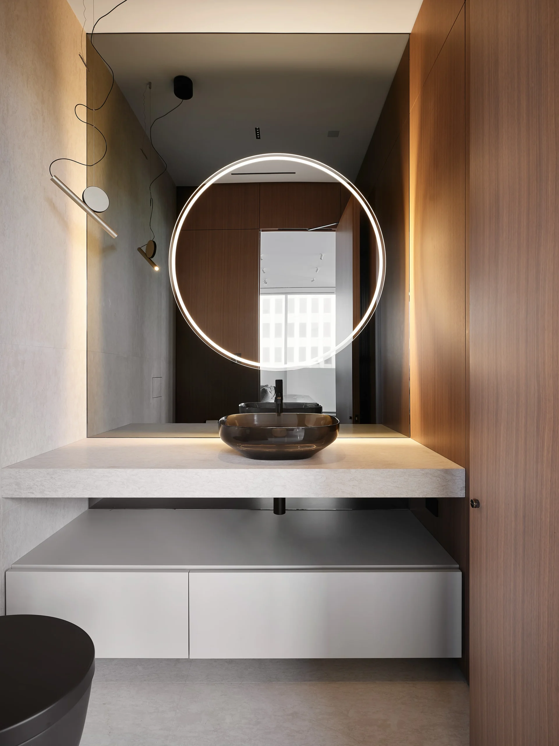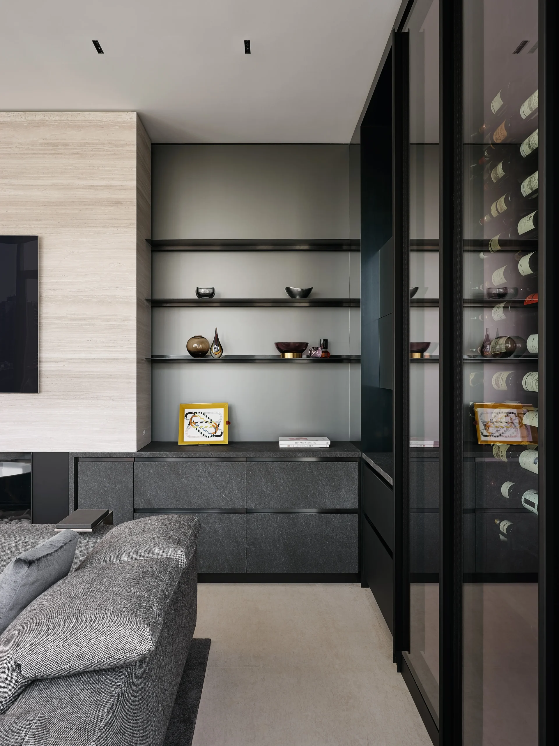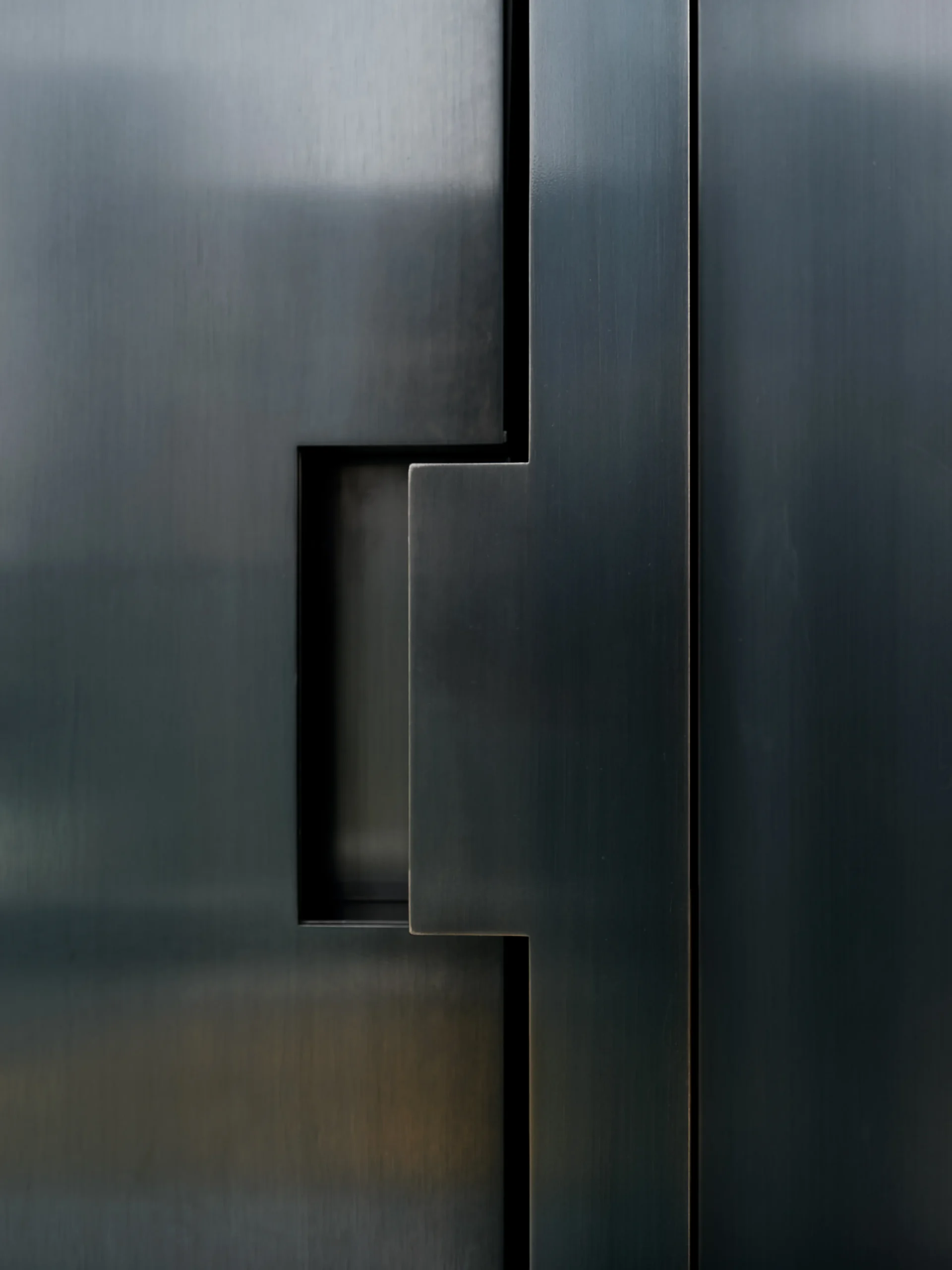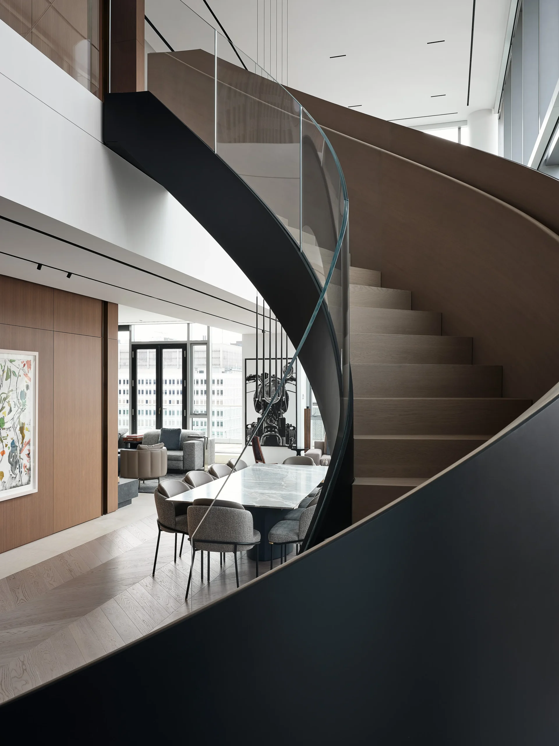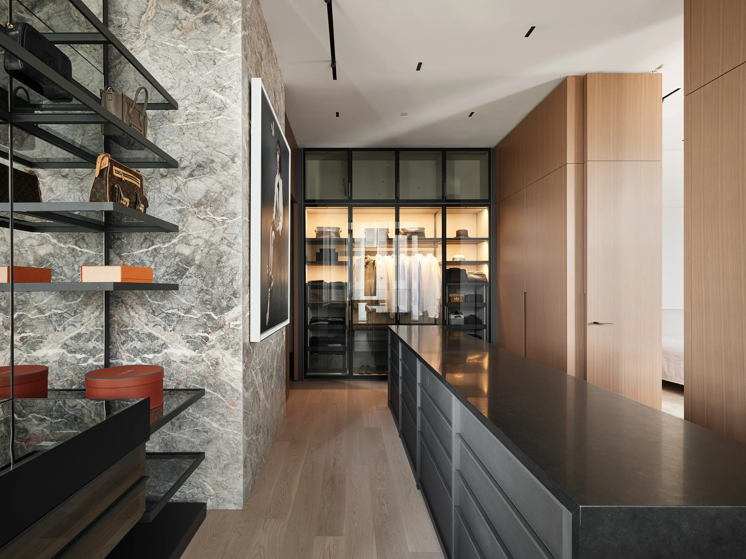Urban Elegance
Urban Elegance
A collaboration ARCHITEM / Desjardins Bherer
Designed for entertaining, this 2-storey penthouse in downtown Montreal was completely replanned. A generous open space incorporating the double height volume was created to allow for easy flow within the living areas and to the terraces overlooking the city and mountain. The interior architecture maintains the integrity of the existing glass curtain wall ensuring that panoramic views remain untouched.
Upon entering the penthouse, the central element is a sculptural steel stair that is both a focal point and an organizing element, providing punctuation between the different living spaces. Crafted from painted steel, glass, and wood, the transparency of the glass guardrail exposes the wood core beyond, blending modern aesthetics with natural warmth.
The interior walls, lined with walnut panels and concealed doors anchor the open space. This choice of material not only adds a touch of luxury but also contributes to a cozy and inviting atmosphere.
The main level, with its multiple seating areas and open kitchen, is designed both for intimate family gatherings and larger events. The den, oriented towards the fireplace, features an end wall of brushed acid etched stainless steel, housing the wine cellar and bar.
The upper level has its principal suite at one end, zoned for privacy. The gym overlooks the double height living spaces below. The guest room wing is designed for flexibility. Sliding panels allow these bedrooms to be easily converted into additional private living and working spaces.
The renovation marries the elements of contemporary design, careful spatial planning that responds to the owners’ lifestyle, and a keen appreciation for the urban context, resulting in a penthouse that harmoniously blends with the vibrant pulse of downtown Montreal.

