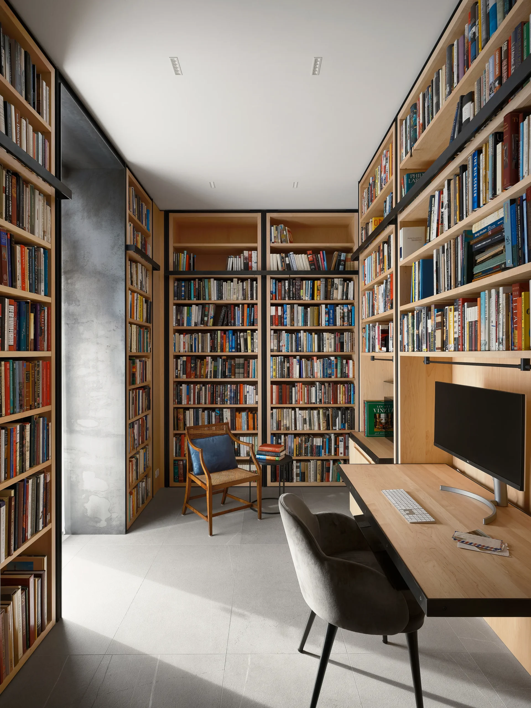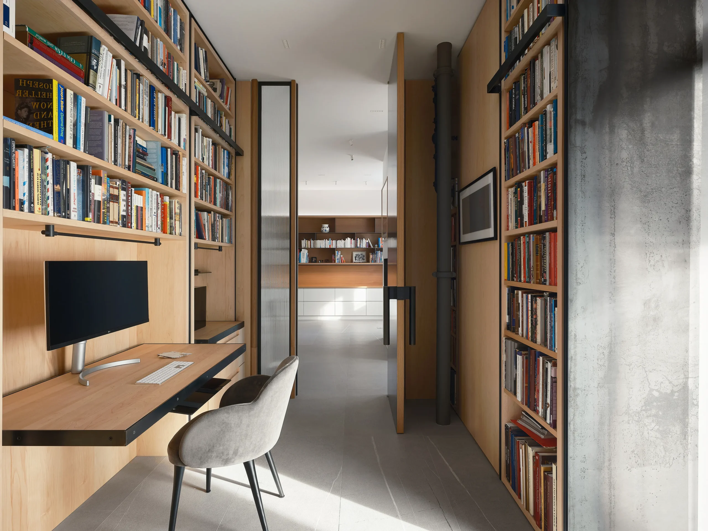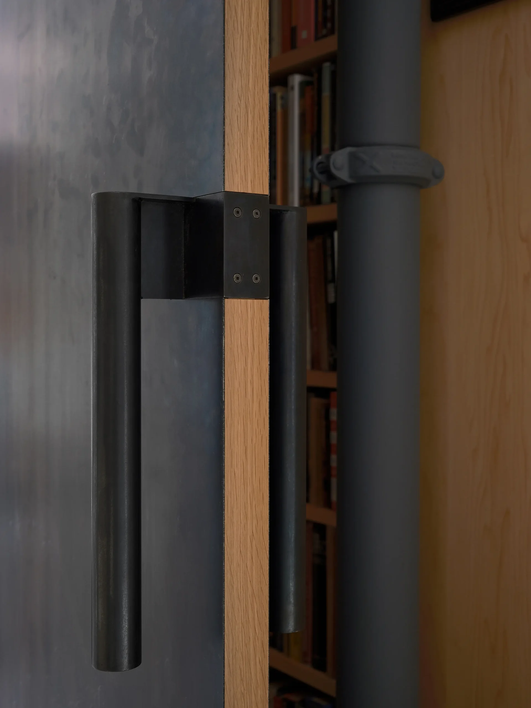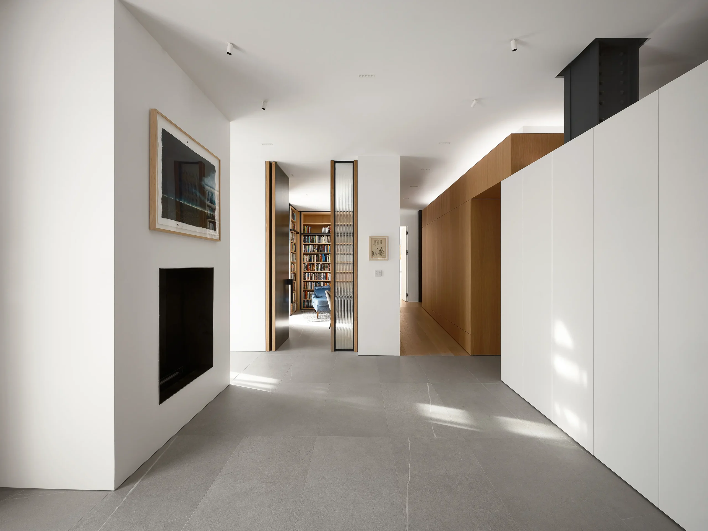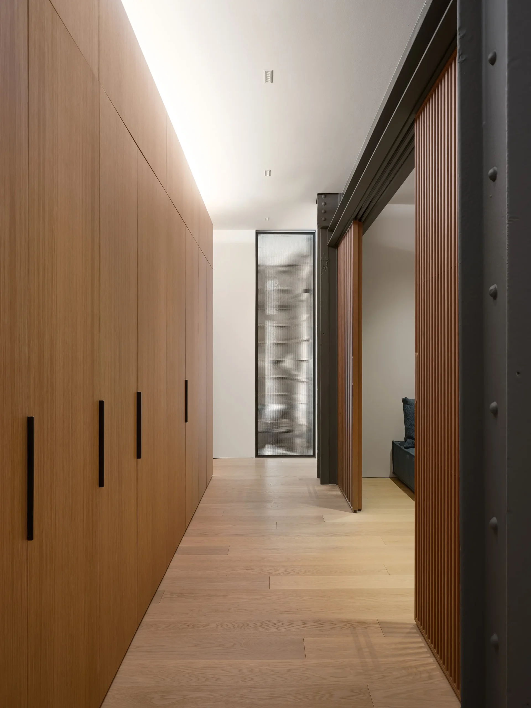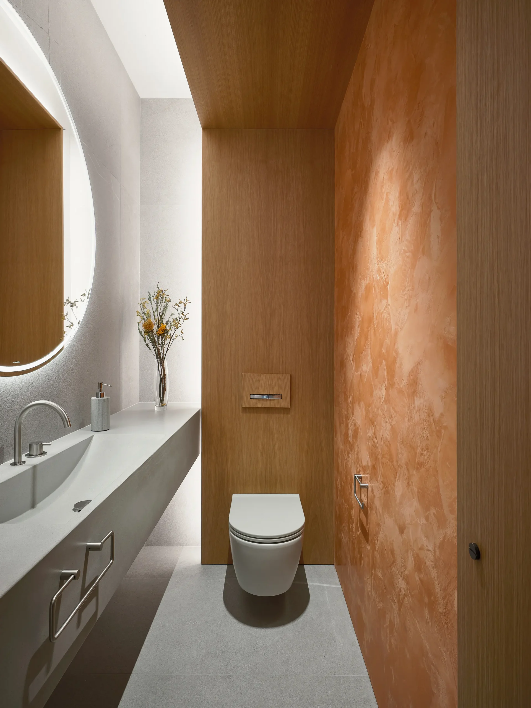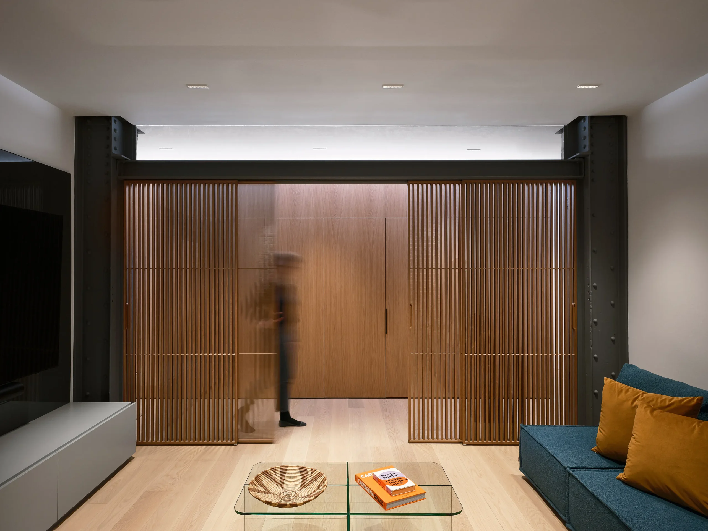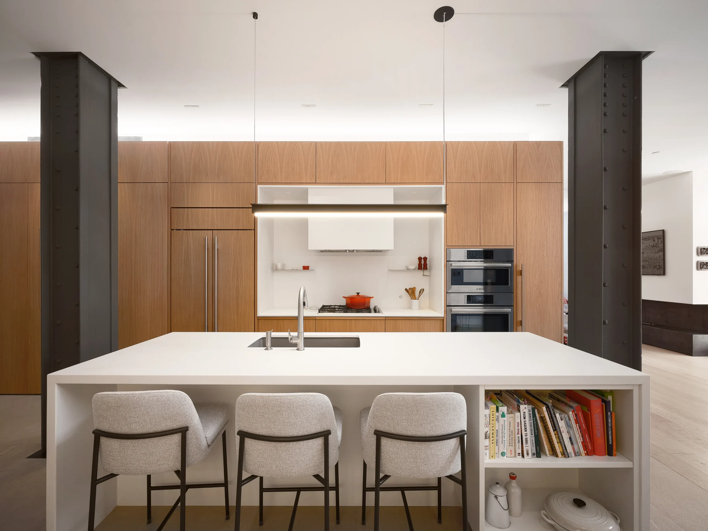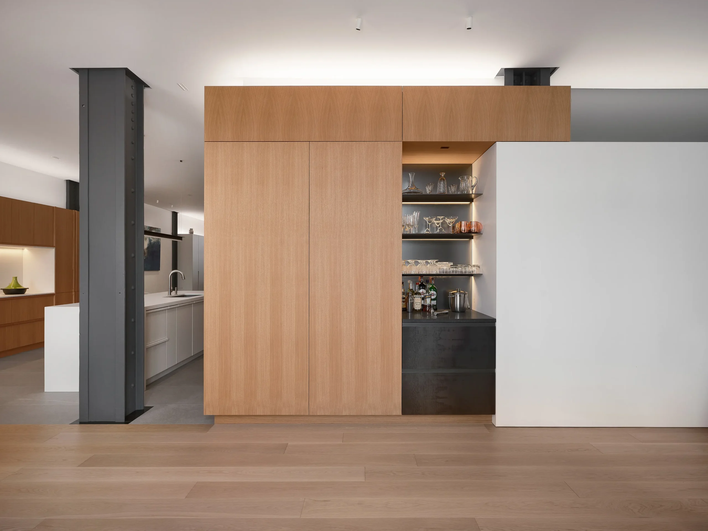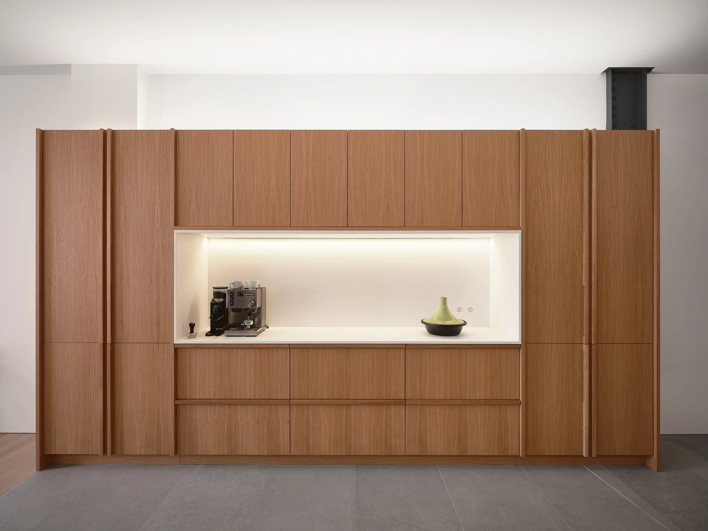Loft V
Loft V
Context:
Located in The Redpath Sugar refinery on the Lachine Canal, this distinctive industrial building was converted in 2006 for residential use. The steel structured red brick building is punctuated by regularly spaced tall narrow window openings. The existing apartment was originally designed as two apartments with separate access to the elevator. The rooms were distributed around a meandering central circulation and core.
Objectives:
To provide a living space for a couple which would include an open plan for living, dining and kitchen, two home offices, a principal bedroom ensuite, a guest room and an audio-visual / playroom.
To provide the maximum exposure possible to natural light
Response:
The industrial character of the building informed our interior design to create a cohesive expression.
We exposed the existing steel structure (columns & beams) as well as retaining and exposing some industrial plumbing risers. These elements are echoed by the introduction of new steel, hot rolled steel panels for door portals, metal shelving and door hardware. Warmth is injected with the use of wood. Wood panels form a block consolidating the main core of the apartment with oak paneling lining central circulation space. Metal detail is reinforced by wood in the library and elsewhere. To continue the industrial theme, corrugated glazing provides both privacy and allows the natural light to penetrate the adjacent spaces.

