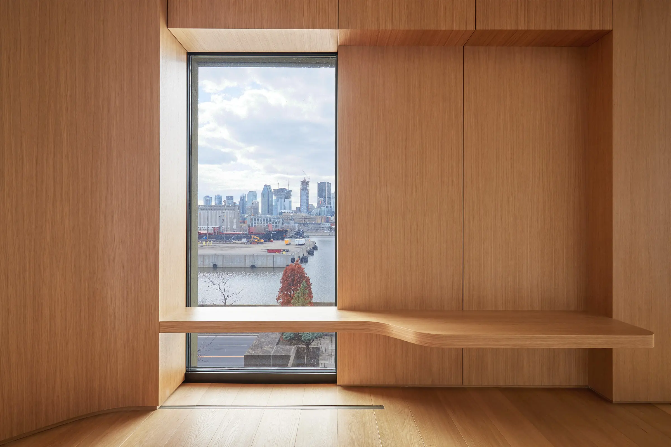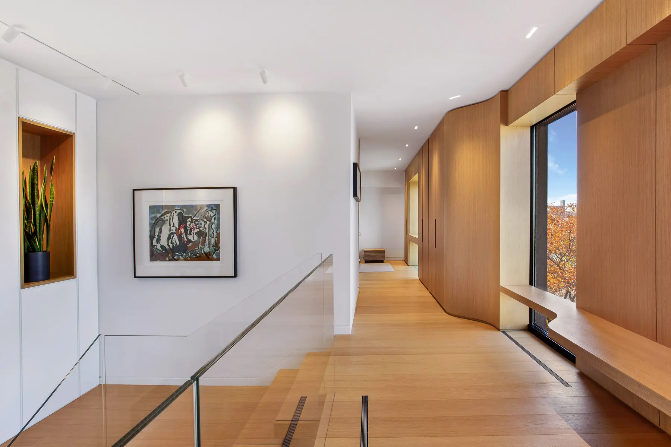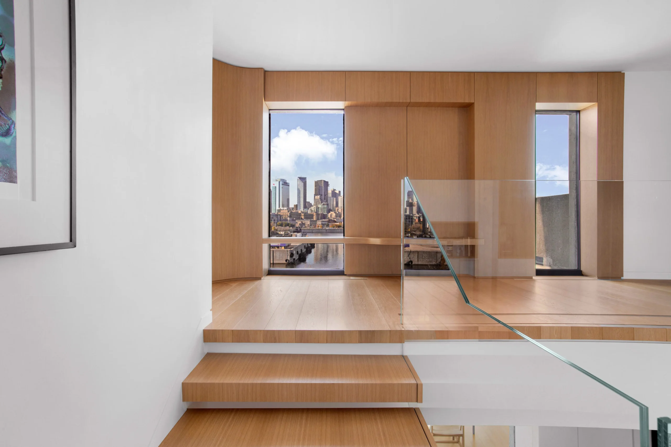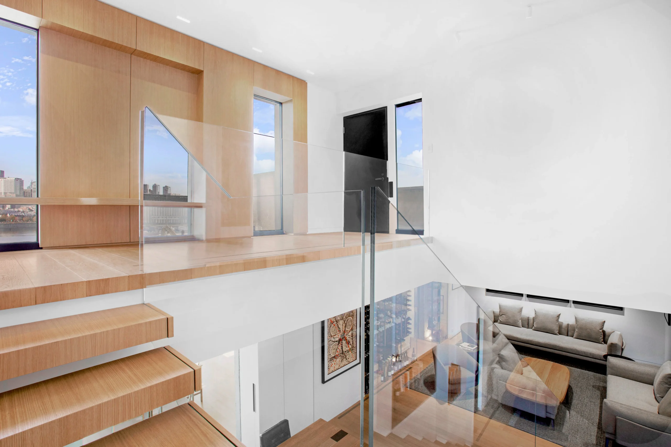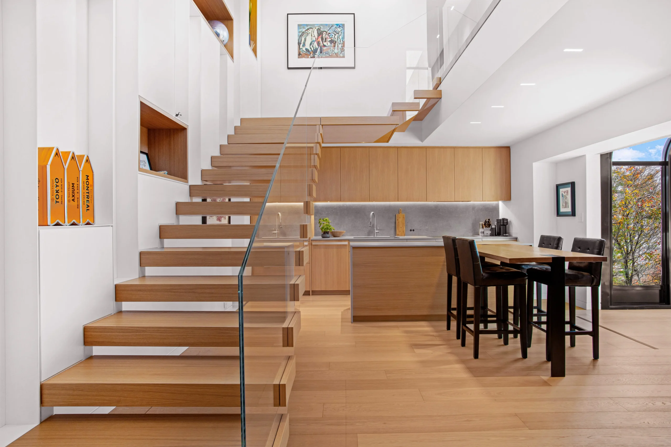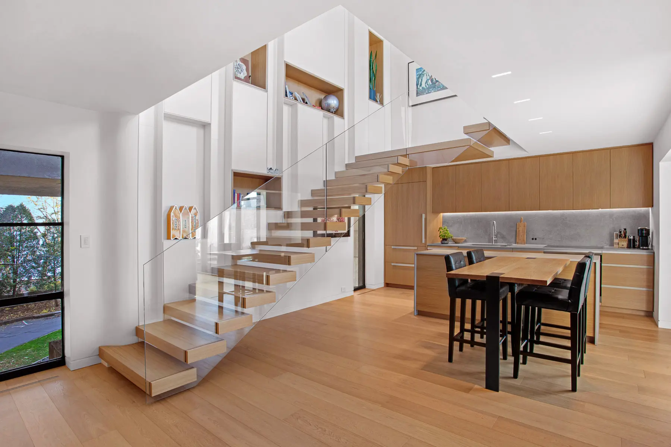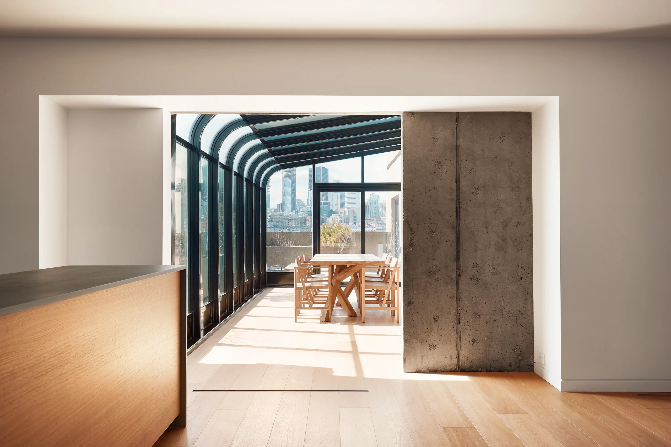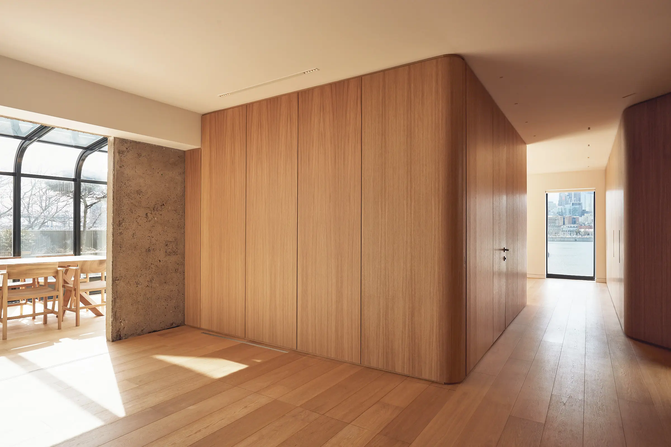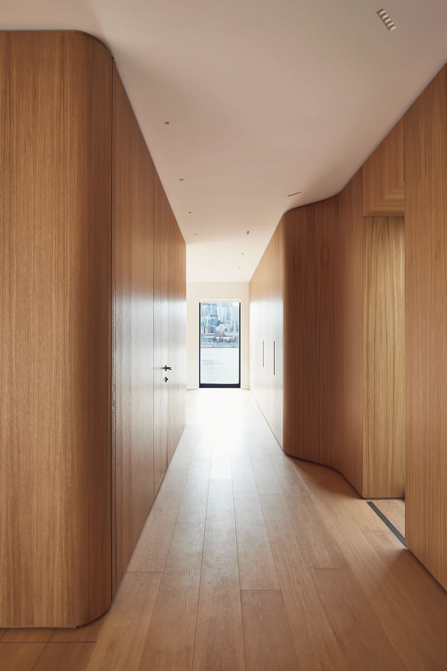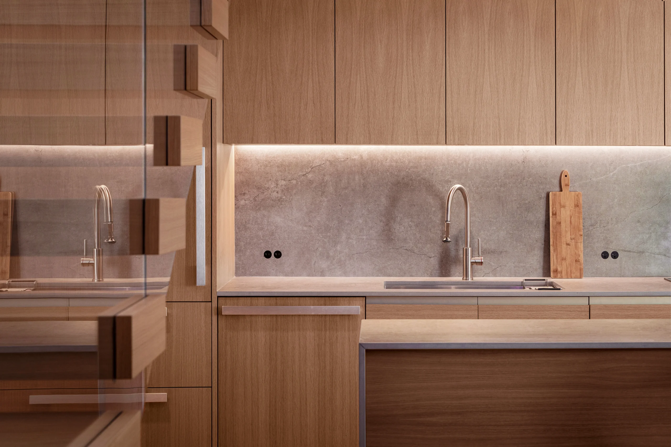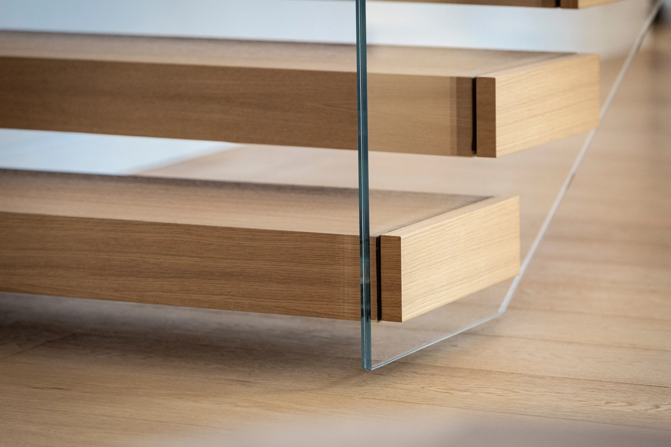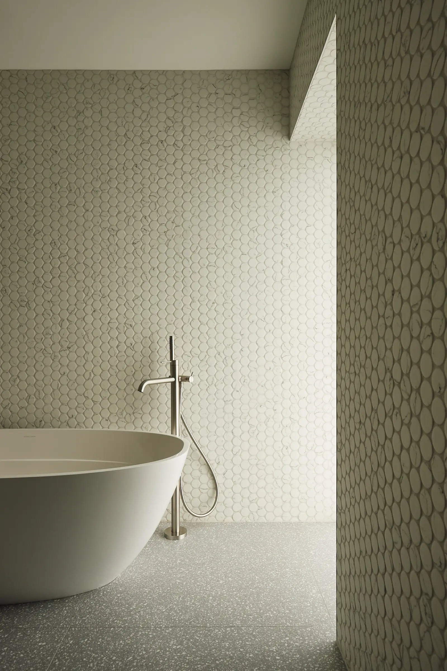A Timeless Contrast
A Timeless Contrast
This project is a renovation of an apartment comprised of three prefabricated concrete modules nestled within Habitat 67, a housing complex designed by architect Moshe Safdie for Expo 67. Perched on the edge of the Saint Lawrence River and overlooking Montreal, Quebec, the design concept for the apartment’s thorough interior renovation began with the desire to pay homage to its unique history.
To achieve seamless movement between spaces, the subtle curves of interior partitions generate privacy around their bends, without the need for closed doors; this creates a sense of motion in an otherwise structured space. Details such as the trackless pocket doors, floating stairs, and glass railings free of visible hardware contribute to the perceived lightness of the space, and parallel the cantilevered nature of the building modules themselves. The interior is unified as a smooth and eloquent volume despite its robust and guarded exterior. The meticulous attention to detail contributes to the overall harmony of the space.
Each design decision was made with consideration of how the client would inhabit the space. Curved wood panels add warmth and texture, evoking the original vision of integrating nature into urban living. Embedded into these undulating walls are interactive functional elements that respond to a daily routine.
The fluidity of the forms within the interior spaces juxtaposes against the cartesian geometry of the existing building’s exterior. This contrast celebrates the unique character of each of the elements, new and old, complementing the timeless nature of this cultural landmark.

